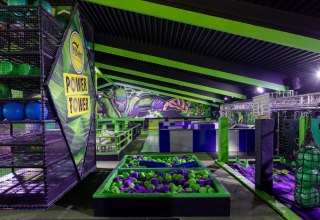The complex with garden and brick Gothic buildings surrounds the Doberan Cathedral.
Around the Doberan Minster, various testimonies of the Cistercian monks extend on the monastery grounds. The monastery wall with its gates is the longest, almost completely preserved brick monastery wall in Germany. From 1290 the 1400 m long and on average 2.5 m high monastery wall was built. The monastery gates are located in all four cardinal directions. The main gate with gatehouse and former gate chapel is located in the west, the chamber gate in the north. In the southern direction is the economy gate and the so-called "green gate" from 1795 is in the east.
Also around 1290, the economic building of the Cistercian monastery was built, which was used in many ways in the past. It contained, for example, a brewery, a distillery, malt house and storage rooms. The monastery mill was located in the western side wing. In the northern area, after a fire, the building is an open ruin that serves as a backdrop for events.
The ossuary, located to the north of the minster, is on the edge of the former monks' cemetery. The octagonal chapel building was used to store skeletal remains from monks' graves that were to be reinterred. Wall and vault paintings decorate the building.
The monastery grounds also include the granary, the wolf barn, and the gatehouse with monastery stores and the monastery kitchen in the old rectory.
All the walls and buildings of the Bad Doberan monastery complex belong to the brick Gothic style.


















