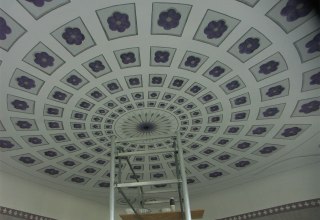Since 2006, the Dargun town hall has been a modern administrative center with a town library and a town archive.
Today's town hall of Dargun was built in 1855/56 as the "Red School" in neo-Gothic style and was also used as a school building until 2002. As early as 1993, the roof and facade of the listed building were renovated and then converted into a modern administrative headquarters between 2004 and 2006. The brick building currently has 15 offices, a large and a small meeting room, and a glass foyer. The municipal library and the municipal archives are also housed in the premises. The entire building is accessible via barrier-free entrances and has a modern elevator in the building itself. With the redesign of the town hall forecourt, the "Square of Peace", through new pathways, plantings as well as a monk's fountain, the ensemble received a very harmonious flair. The square is characterized by the historical buildings in its immediate vicinity. These include above all the former Landdrostei, a brick building from 1865, which was used for a long time by the city as a town hall. Today's town hall building with its 4 distinctive dormer windows is very valuable for the townscape of the independent town of Dargun and shows, along with the many other half-timbered and brick buildings, the special charm of the former agrarian town.

















